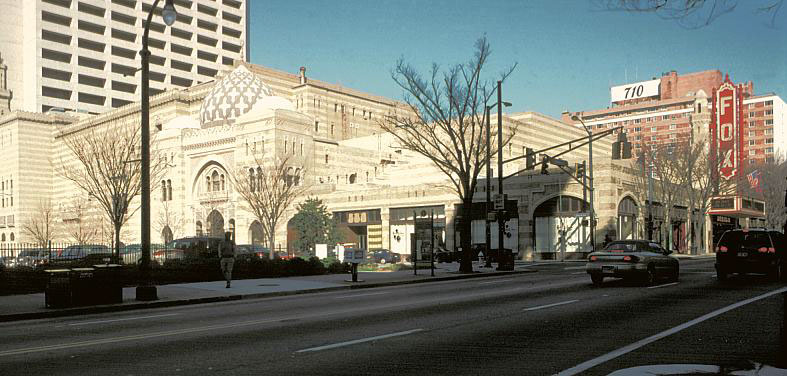

Part One: Mr. Fox's Neighborhood
Back it the day, when the majority of the movie palaces were constructed, they were esconced inside the downtown sections of metropolitan cities. At the time the Atlanta Fox was constructed, it was built just outside of the downtown portion of the City of Atlanta. In the day, the corner of Peachtree and Kimball streets was considered the extreme northern edge of Metropolitan Atlanta even though it is less than two miles from the city's center. Today, the Fox is on the southern edge of what is now known as Midtown, a section that travels along Peachtree Street from North Avenue to approximately 17th Street before entering the Brookhaven neighborhood. .
Midtown was the portion of Atlanta where the large grand mansions were once situated. A number of them occupied properties that ran along Kimball Street towards the nearby city of Decatur. Over time as urban sprawl pushed the boundaries of Metro Atlanta further and further out, The affluent relocated further north towards Buckhead, Roswell, and Dunwoody. The large houses fell into decay and many of them were divided into apartments or office buildings. When the Fox was saved in the 1970s, there also began a slow turnaround for the Midtown area. Midtown has not only flourished, but it has enjoyed an explosion of growth that has made it almost as built-up as Atlanta's downtown business district. Midtown's growth has gone on for over three decades and shows no signs of slowing down. Some of use lament the growth Midtown has seen as it has come with the penalty of loosing many of Midtown's homes and smaller businesses. The drive from the Fox Theatre down Peachtree Street to Fourteenth Street and beyond is now totally different with many huge and imposing structures now on either side of the street.
Around the Fox a number of large business complexes have been built, including the Southern Bell/AT&T Tower directly behind it, the Bank of America Building one block south, and a number of high-rise buildings north on Peachtree Street.
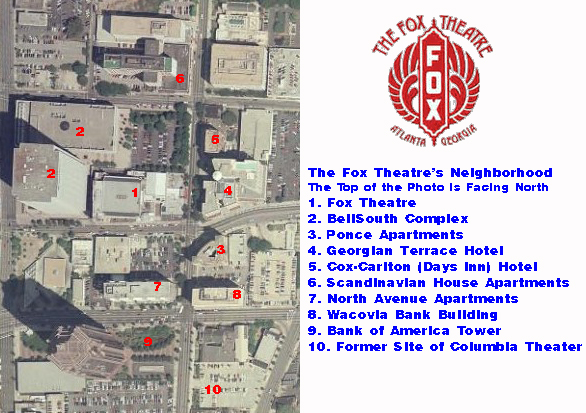
Since
this shot taken from outer space was taken, there has been several
changes in the neighborhood, including the demolition of one major
building. Here is how things stand today.
1. The Fox Theatre
2. AT&T Southeastern Headquarters
3. The Ponce Apartments
4. The Georgian Terrace Hotel
5. Hotel Indigo, originally the Cox-Carlton Hotel
6. Scandinavian House Apartments
7, North Avenue Apartments
8 First National Bank of Atlanta/Wacovia Bank Building (now demolished and a new Emory medical complex is being built)
9. Bank of America Building
10. Former Site of Erlanger Opera House/Columbia Theater.
One and a half blocks south of the Fox on Peachtree Street once sat the
Erlanger Opera House, which later became the Tower Theater. In the 1960s, it
was converted into Martin's Cinerama, one of two
true Cinerama theaters
in Atlanta (the first being the Atlanta Roxy). It finally became
the
Columbia Theater in 1983 and was operated for several years before it
was razed in 1995 prior to the
Centennial Olympic Games held in Atlanta. At the time the Erlanger was
built, it was considered to be pretty far from the downtown area, and
the Fox was 2 blocks further out! Next to
the North Avenue Apartments sat a theater that was twinned which became the
Coronet and
Baronet. They were razed when the Franklin-Simon departement store was
torn down
in the 1980s.
The 1920s
Prior to the Fox being built, the property it now sits on was being used for residential homes. On the other side of Peachtree Street. The Georgian Terrace Hotel was contstructed in 1911 and the Ponce Apartments built in 1913. The property was purchased by the Yaarab Temple to build their purpose-built "Mosque" at a then staggering cost of $225,000. The property sat untouched until the land was paid off in 1925. In November of that year, the Shriner's held a ground breaking ceremony, after which the homes that sat on the property were demolished and the land made ready for the impending gigantic construction project, even though contruction would not start for nearly two years.
When it was built, the Fox sat between large residential homes on that side of Peachtree Street. There were two houses next to the Fox on its northern side that I believe were torn down in the 1940s.
Part Two: The Fox's Exterior
When looking at the exterior of the Fox, especially at a distance, you instantly know from any angle this is a very special building. The best description of the Fox's architecture is of a Neo-Middle-Eastern-Exotic design. Others call it the "Islamic Revival" style. Regardless of labels, the main architectural themes, both inside and out encompass a range of construction traditions derived from the 10th to 16th centuries in the Middle East where Islam is the prevelent religious tradition.
Why is this Middle Eastern wonder on the main throughfare of Atlanta? It was not meant to be a Movie Palace, but rather the clubhouse, or as they called it, The Shrine Mosque of the Atlanta Chapter of the Ancient Arabic Order of the Mystic Nobles of the Mystic Shrine. Today this group and its members are commonly called "Shriners". They are a social sub-group of members of the Free Mansons. Being a social group, the founders, one of whom just happened to be an actor with a grand theatric flair, decided to give their group an exotic theme. A that time, the Tales of Arabia. Ali Baba, and Aladdin were very popular and so founders of the group adopted this exotic theme. Back then, the practice of what we today call politically correctness was never even considered. The Shriners sublimated images and themes from the Arabic culture with no regard to religious beliefs or social customs. In no way was it meant to be disrespectful, but rather theatrical and dramatic. While much subdued today, they continue with these practices.
The Shriners employed the Middle-Eastern theme for dramatic effect and wanted this extended down from their rituals and clothing right down to their headquarters. The Atlanta Shriners group was formed in the late 1800s and in a very short period, they began to envision their own purpose built Shrine Mosque as they called it. It took to 1925 for the Shriners to get to the point where they felt ready to actually construct their dream Mosque. The Shriners announced an architectural contest for submissions to design their Mosque. By the end of the contest, there was one submission that stood out and was the clear winner. It was designed by Olliver Vinour. On the strength of his design, he was immediatly made the minor partner of the Mayer, Algier, and Vinour Architectural Firm.
Vinour tried to satisfy their client by taking a strict Islamic design discipline in designing the Atlanta Shrine Mosque. Vinour designed a complex that harkens back to the Nineteenth Century's vision of Arabia and the Middle East. Vinour never traveled to the Middle East, instead he relied heavily on three books; "Robert's Views of Egypt" , "Nubia", and "The Holy Land", as well as photos and postcards from the region.
The exterior design is meant to recall what visitors to the region would see when they approached a walled city (presumably in the desert). Traveling north from downtown Atlanta, which was the expected way the majority of it's patrons would come from, it was meant to resemble a Moorish village with buildings and turrets rising up from within a walled city peaked with minarets and spires. When the Franklin-Simon department store was erected on the opposite side of Ponce deLeon Avenue, that effect was lost due the largr department store blocking the view. this was further blocked with the addition of other buildings just South of the Fox on Peachtree Street. At least now that the department store has been torn down and the property made into an open-air parking lot, you can once again step back and see the architects intended view of the building.
You can clearly see a modular aspect to the building with all the different sized walls and their various decorations. In the center of the southern wall is what was intended to be the main entrance to the auditorium. It is the most opulent portion of the building's exterior. Directly above the entranceway to the auditorium, you see a series of windows. Behind those were once the original executive offices of the Yaarab Temple, including it's Potentate and the Recorder (a combined version of Secretary and Treasurer). Using the main entranceway as reference, you can easily divide the building into two portions. To the left of the entrance is the auditorium while above and to the right of the entranceway is the Shrine Mosque portion of the complex. Directly behind the offices are the Grand Salon and further back is the Grand Banquet Hall, now called the Egyptian Ballroom.
To the right of the Grand Entrance was to be many more floors and rooms for the Mosque that included additional ballrooms, cafeteria-style restaurant,a gymnasium, library, smoking room, and much more. Because of a major financial shortfall in late 1928, extreme budget cuts had to be made just after construction began. At that time, the Shrine had entered into a lease agreement with Fox Films to use the auditorium as a movie theater, It had a clause that required the Mosque's audtiorium to be completeed and ready for business as of January 1, 2930. In order to adjust for the financial shortfall the Shriners had to make tough reductions to the Mosque side of the complex. It was decided to only construct the most essential portions of the Mosque. In the absence of what was to have been built, it was suggested to construct temporary retail store bays that would allow the Shrine to generate extra income to help pay down the mortgage held by Trust Company Bank. It was planned that once the building was paid off, the Shriners would began a new construction campaign to tear out the "temporary" store bays and complete the building as originally intended. Little did they know what was to come and those "temporary" store bays would become permanent. The Mosque portion of the building would never be completed as originally designed. This explains why the Peachtree side of the building is so flat and single-storied compared to the rest of the building.
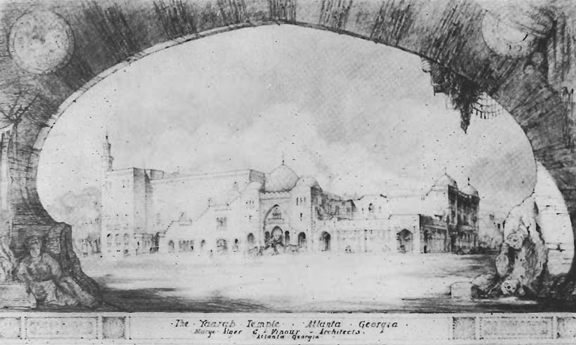
Part Three, Walking Around the Fox
For our exterior tour, let's walk around the Fox Complex, starting at the Grand Entrance and going counter-clockwise to return from where we begin.
The Fox complex takes up approximately one quarter of the block it resides on. Its runs 200 feet along Peachtree Street and 400 feet down Ponce DeLeon Avenue. The structure is multi-leveled, reaching as tall as seven stories into the air backstage and then descending to four additional levels below ground. Befitting the mosque for a club that holds an Arabic theme, the architecture of the exterior carries a strong Moorish theme with its crème and tan brickwork, spires, minarets, and its Middle-Eastern castle-like window treatments.
One of the great pleasures I have in hosting this site is the great honor I get when somebody contacts me because of their connection to the Fox. In March of 2009, I was contacted by Ms. Deanne C. Jenkins Miller. She wrote to me to say her grandfather, Mr. John Howard Jenkins, was the lead foreman for the brickwork exterior on the Fox. She told me he worked on scale models of the building in order to figure out how to make Ollivier Vinour's sketches become reality. She said her father constructed wood forms and scaffolds to create the patterns for the doorways, windows, and spires so the bricks would stay in place while the mortar dried. Ms. Miller's Grandfather was a lead foreman on a number of major construction projects in Atlanta before his death in 1968.
As a visitor, you were meant to enter into
the city's protective walls through
the turreted gateway that sits on Ponce deLeon Avenue. Because
this side of the building
was intended to
be the
main entrance as originally envisioned by the
architects, it has the most exterior architectural detail. You will notice that even the
fire escapes were factored into the design and integrated in to the structure.
When you walk up into the main entrance, please note all the wonderful
detail work that was put into it. Touches include scroll work that
seems to have been chisled into the brick and mortar work.
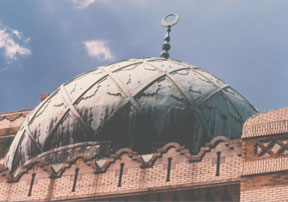
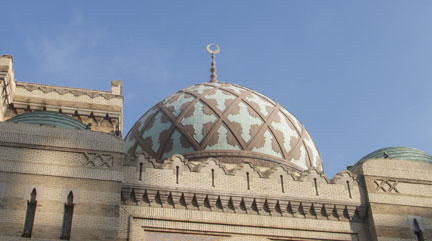 |
| The Fox's large Onion Dome as it looked in 1992 and after it's major renovation. |
On the roof above the main entrance sits a large onion dome. The onion dome was made with two types of brass in anticipation of it oxidizing in different ways so the dome would have a visible color difference between to the two types of brass. There is even an inscription below the onion dome, but the Fox's original Restoration Director told me they are artistic in nature and form no words or expressions. The attention to this type of detail was great despite the fact the inscriptions cannot be seen from street level. For decades, the dome was neglected and it eventually became stained with one overpowering shade of green. In the early 90s, a major restoration effort was undertaken to remove the oxidation and return the dome to how the designers meant for it to look. Later, the two smaller flanking onion domes were in dire need of restoration. The domes were carefully dismantled so rot and corrosion could be repaired. Once that was completed, the domes were carefully reassembled and sealed.
You will notice a running Arabic theme at the Fox of arched doorways that echo the sillouetted shape of the onion done. There are four distinct shapes of Arabic doorways at the Fox not counting the standard rectangular doors. This is a common Arabic tradition that serves as a reminder of the Islamic concept of the passage to Paradise in the afterlife. Another Middle-Eastern theme employed on the exterior of the Fox is the minaret located at the southwest corner of the building above the dressing rooms and the two minarets at the main entrance. These are decorative (non-functioning) replicas of the large towers used in Arabia to call the Islamic faithful to prayers.
In recent times, there has been some changes made in the sidewalks around the Fox. In the 1970s, there was a program to populate the sidewalks of Atlanta with trees. As part of that program, trees were added to sidewalk directly in front of the Fox. Additional trees were planted on the opposite side of Peachtree Street and Ponce deLeon Avenue. After the Fox's major fire in 1996, as part of the buildings repair and renovation, the sidewalks beside the Fox on Ponce deLeon were reworked to include colored patterns in the concrete in terrazzo that are similar in their designs as the tarrazzo on the Fox's interior floors. This is a process where various materials of marble or stone chips are set in mortar and then ground to a polished finished This is called Terrazzo and it is a process that creates a highly durable and long-lasting floor. It is a very expensive process that is rarely performed today. While they were reworking the sidewalks, set-in spot lighting were installed to add dramatic illumination to the building from the sidewalk at night. A brass plaque has been set into the curbstone in front of the Fox on Peachtree Street. It reads "Built in 1929 by the YAARAB Temple, A.A.O.N.M.S. of Atlanta THE FOX THEATRE Saved in 1975 by Atlanta Landmarks, Inc. and the citizens of Atlanta through the "Save The Fox" Campaign."
When the storefront bays were renovated and made available for rental, the management strongly felt the Fox needed to have some form of food service before and after events on premises, despite several eateries in very close proximity to the building. After the fire on April 1996, the Fox made the decision to create a lounge/restaurant in the southern Peachtree/Ponce corner that would be managed and operated by Fox staff. After 2010, the City of Atlanta made the decision to change the traffic flow besides the Fox on Ponce DeLeon from a one-way street to two-ways. Prior to that, there was street curb parking that ran along that side of the Fox. I can only assume with input from the Fox staff, the City of Atlanta extended the sidewalk next to the restaurant so a portion of it could be fended off and used as an additional seating area for the restaurant. The interior of the restaurant was quite small to begin with, so I can imagine the added serving space on nice evenings was most welcome.
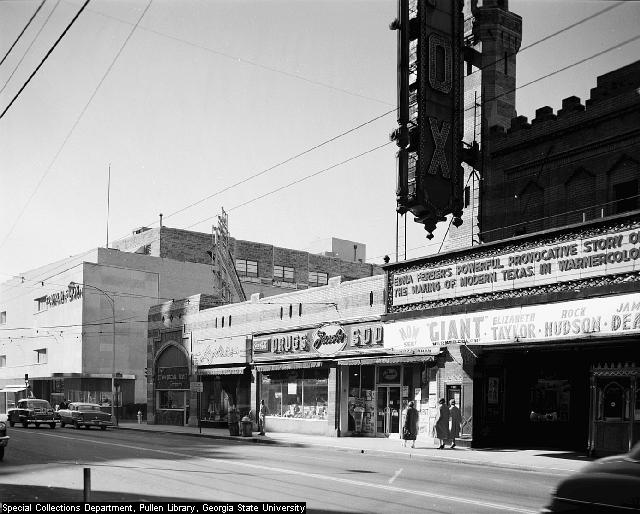 As
we walk around this part of the building, we pass by the store front "bays". There
were originally nine bays in total; six on the southern side of the arcade and three more on the
northern side. They start
just to the right of the main Ponce DeLeon Avenue entranceway,
wrap around, and go across the full length of the building on
the Peachtree Street side of the Fox. Over the years,
these bays
were rented out for use as restaurants, drug stores, bakeries,
insurance companies, and furniture stores. The
storefronts were reworked numberous times over the
years to the preference
of their tenants. A good example of this is that an Italian restaurant
once resided in bays five and six. The facade was made to
look
like an Italian street-side cafe with red bricks, and small windows
with checkerboard curtains. Other bays were "modernized"
by using bright aluminum framed windows and entrance doors.
As
we walk around this part of the building, we pass by the store front "bays". There
were originally nine bays in total; six on the southern side of the arcade and three more on the
northern side. They start
just to the right of the main Ponce DeLeon Avenue entranceway,
wrap around, and go across the full length of the building on
the Peachtree Street side of the Fox. Over the years,
these bays
were rented out for use as restaurants, drug stores, bakeries,
insurance companies, and furniture stores. The
storefronts were reworked numberous times over the
years to the preference
of their tenants. A good example of this is that an Italian restaurant
once resided in bays five and six. The facade was made to
look
like an Italian street-side cafe with red bricks, and small windows
with checkerboard curtains. Other bays were "modernized"
by using bright aluminum framed windows and entrance doors.
The walls are painted in a light earth-tone color and decorated with ornate stenciling and bright foil leaf-work. This is our first encounter with how the interior of the Fox is finished. The walls are covered in plaster to create their appearance, then painted and decorated. As you can see, some of the wall detail work is done to make it look like it is a series of large bricks or boulders. Over time, a lot of this fine detail work was simply painted over to save expense in keeping the Fox operating. Reworking all of the stenciling in the Fox was a great and intense project that took well into the 1980s to complete.
Legend has it that for some reason the original maintenance man decided the stencils for the building should be stored at his home rather than at the Fox. The legend continues that for some reason, this man had a falling out with his wife and she decided to throw him out of their house. She piled his things in the yard, including the stencils, and burned them. Because of the expense in recreating the original stencils in addition to no one having any thoughts about preserving the Fox as a historical landmark, no one ever thought about preserving the building in its original state. The stencils were never recreated during its time as a movie theater. When it came time to repair worn stencil work, it was simply painted over. Throughout the building, as it was done in the Arcade, anywhere there was stenciling that was worn or damaged, it was painted over, usually in dark brown paint. Once under Atlanta Landmarks ownership, the restoration team had to carefully strip down each wall layer by layer in order to see what was there originally. If it revealed a stenciled pattern, it had to be photographed and documented what colors were used. The ornamentation was traced to create new stencils. This process took several years to build a complete stencil set.
Of all the areas in the Fox, the Arcade had to receive special care because of its exposure to humidity and extremes in temperature. Artisans literally had a matter of hours before the elements would begin to effect exposed plasterwork. It took over a year for the arcade to be restored and since then it has continually received on-going preservation.There is one item that is missing from the Arcade that was thfrom when the Fox opened that not too many people know about. If you look at the entrance doors on the side of the entrance of the Auditorium, you will see panels in the doors that have a very intricate pattern of stenciling on them. Are you ready for this? When the Fox opened to the public, all of the entrance doors to the Auditorium and the ballrooms had very ornate stained glass in the center! The pattern on these doors were carefully researched by the Fox's first Restoration Director, Rick Flinn, and the stenciling reproduces some of what was once there.
The problem with having real stained glass in these doors is that with the heavy use combined with the fact that people will push on doors instead of using the handles as intended, stained glass is held in place by very fragile framework that easily is broken if people in press on the glass. The stained glass was in place when the Fox opened in 1929. I have spoken with the grandson of Olliver Vinour and he told me his mother had very fond memories about touring the Fox with her father the day before the Fox opened for business. Some eighty years later, she still had very vivid memoroies of spectacular the light streaming into the Fox was from these windows. I can only imagine how incredible the site was!
Alas, the stained glass was damaged and in a short period of time, the stained glass had to be replaced with conventional plate glass. While I do not know this for absolute fact, I assume that none of the stained glass work has survived and Rick Flinn worked from photos to recreate the art pattern. While he recreated it with painted stencils, It has never been attempted to replicate it with real stainged glass. Today, there are ways to protect stained glass as I have three exterior doors with stained glass in them. The delicate glass work is protected by two pieces of plate glass on either side of the colored glass. It not only acts as triple plated glass, but together, the three glass pieces are actually stronger together than one pain of glass!
Along the walls, primarily on the right side, are windows that reveal shadowbox displays. It was reported that supposedly William Fox suggested their inclusion on both sides of the Arcade to allow additional light in from the adjoining shops as well as to allow "window shopping" of those retailer's goods. Eventually the lefthand windows were used by the current box office location, but the other windows were converted into shadowbox displays.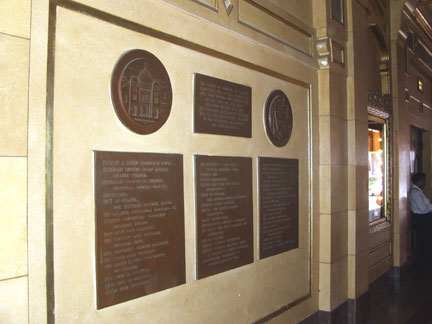 Across
from the Grand Entrance is a set of plaques that were mounted on the
wall after 1979 when the Fox was saved to honor the major donators that
contributed to saving the Fox. The plaques are flanked by large
replicas of a large medallion that was created to commemorate the 50th
Anniversary of the Fox in December of 1929.
Across
from the Grand Entrance is a set of plaques that were mounted on the
wall after 1979 when the Fox was saved to honor the major donators that
contributed to saving the Fox. The plaques are flanked by large
replicas of a large medallion that was created to commemorate the 50th
Anniversary of the Fox in December of 1929. Atlanta
Landmarks has made four major structural changes to the building.
The outside renovations on the northern face of the building is
the most visible. This was part of the second change,
which was the conversion of the Spanish Room into the
main concession area for the auditorium. The third change was
the addition of elevator service to the ballroom level for handicapped
access via the Grand Staircase entranceway. The fourth structural
change was the result of the "Great Fire of 1996" which.quite
literally consumed the front quarter of the building.
Now back to the tour.....